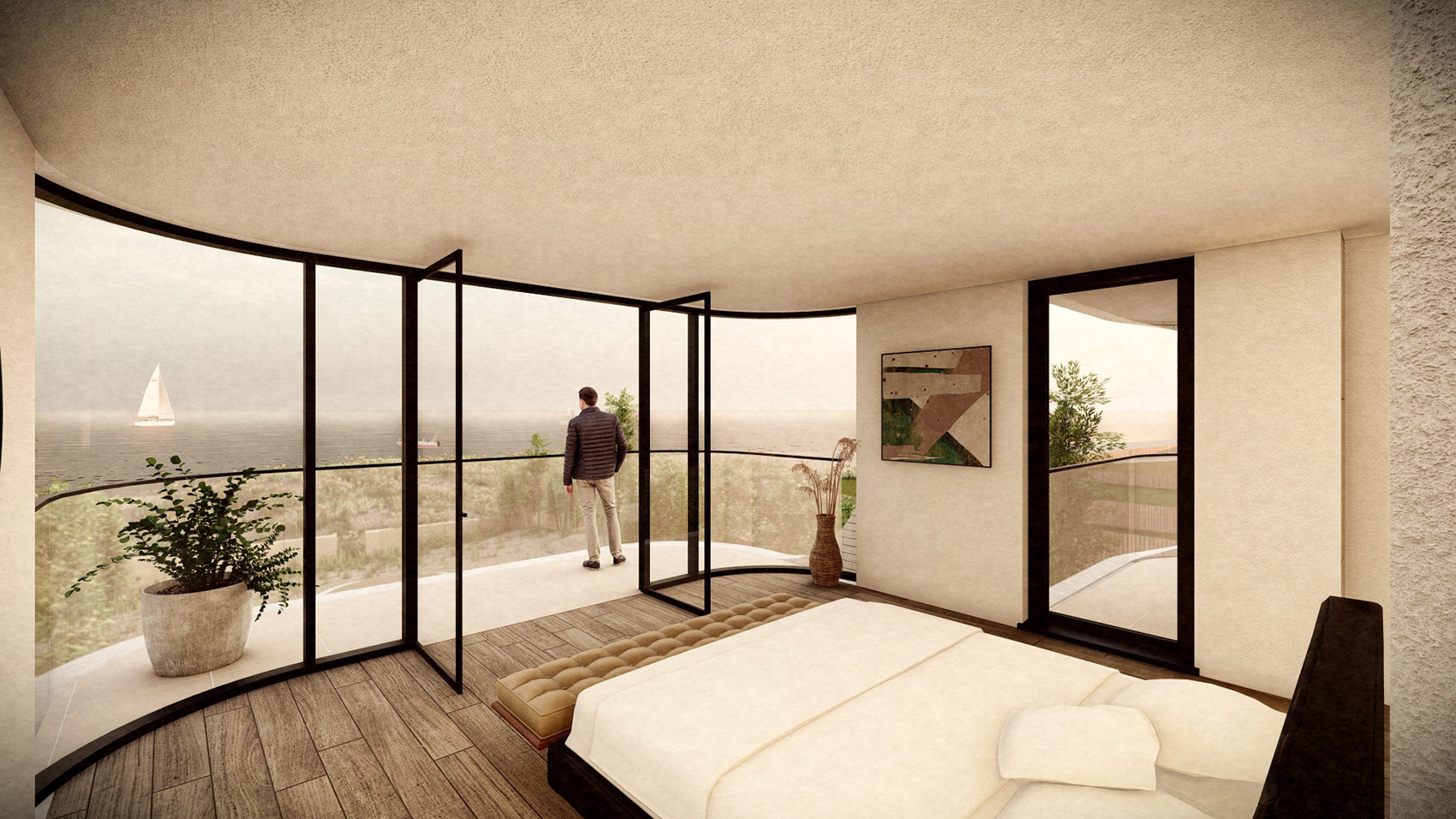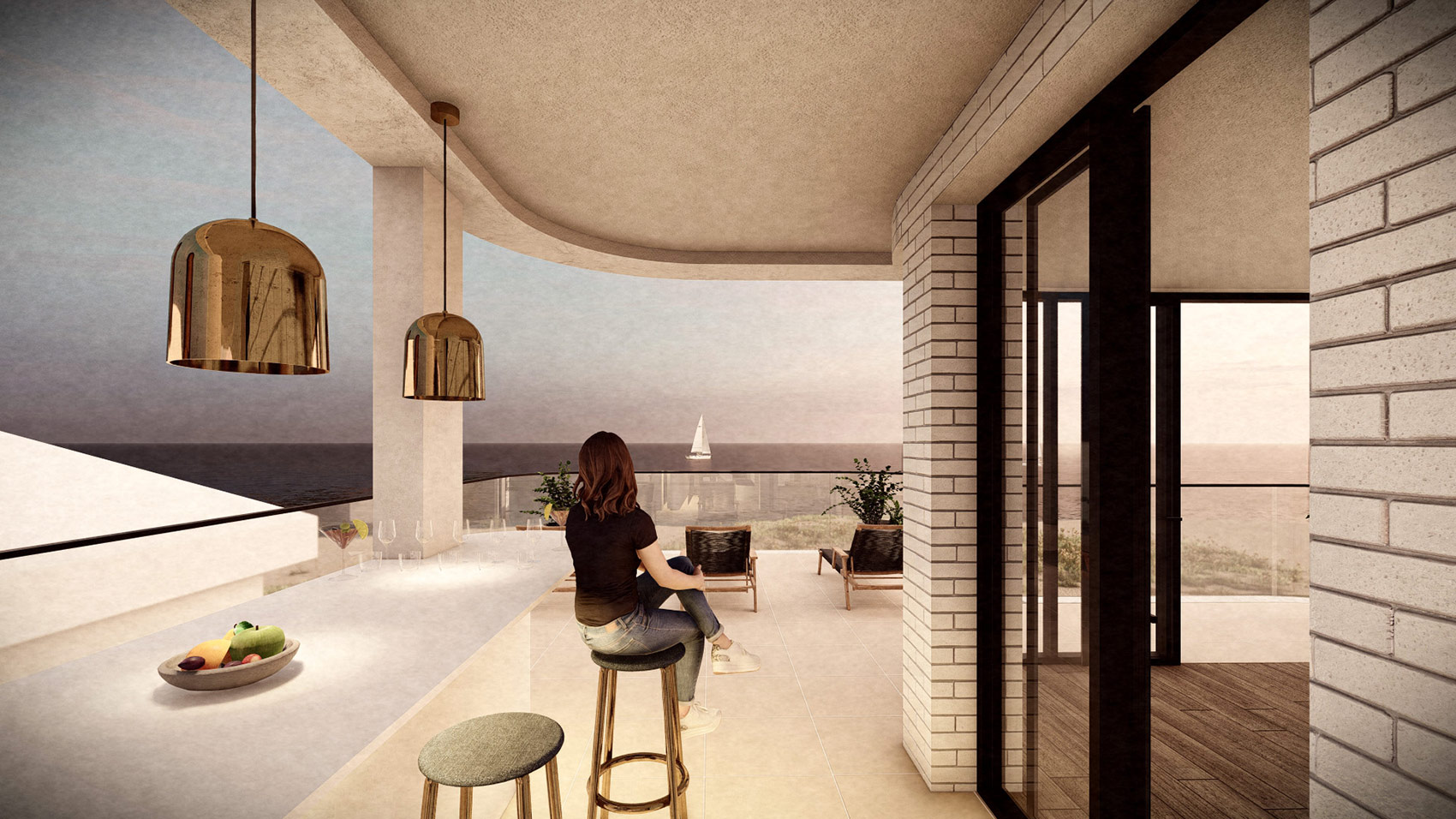Client | Eastbank Studios
Sector | Private House
Stage | Planning
Construction Value | £
A landscape-led narrative has influenced the shape and form of the house. Inspired by the transient landforms (macro), sea defences and cuttlefish bones that can be found on Sandbanks beach (meso) and the interior textural possibilities within these discoveries (micro).
The house is organised into two ‘wing’s, connected by a glazed link forming an axis from the front to the rear of the site. This opens up panoramic views and captures the arc of the sun, sunset and sunrise, the sky at night, the beach and sea.
The house includes a semi-subterranean lower ground floor, plus three additional floors, and is an appropriate scale in relation to its neighbours, comfortably achieving a generous 5-bedroom family home.
Conect
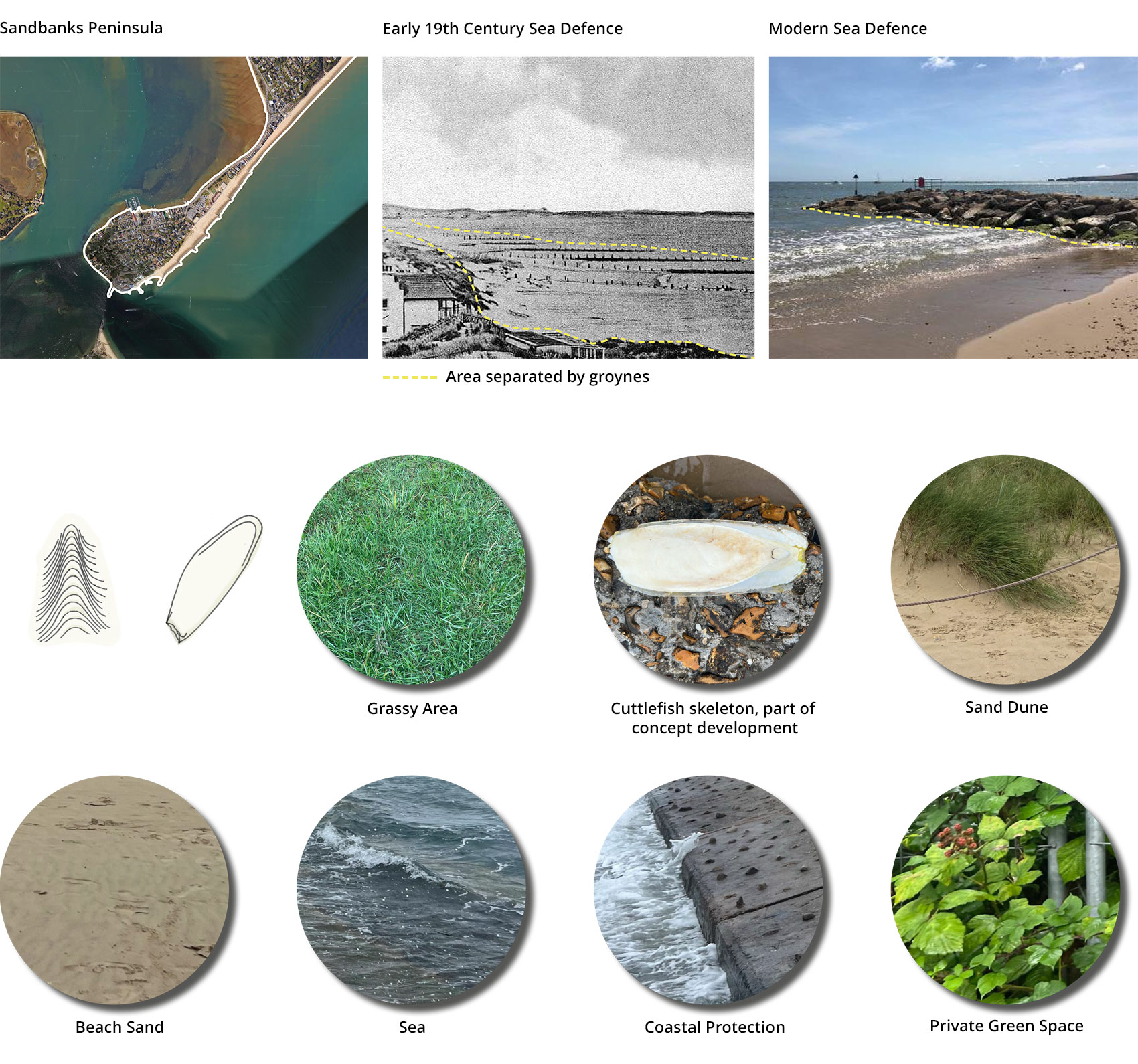
Concept
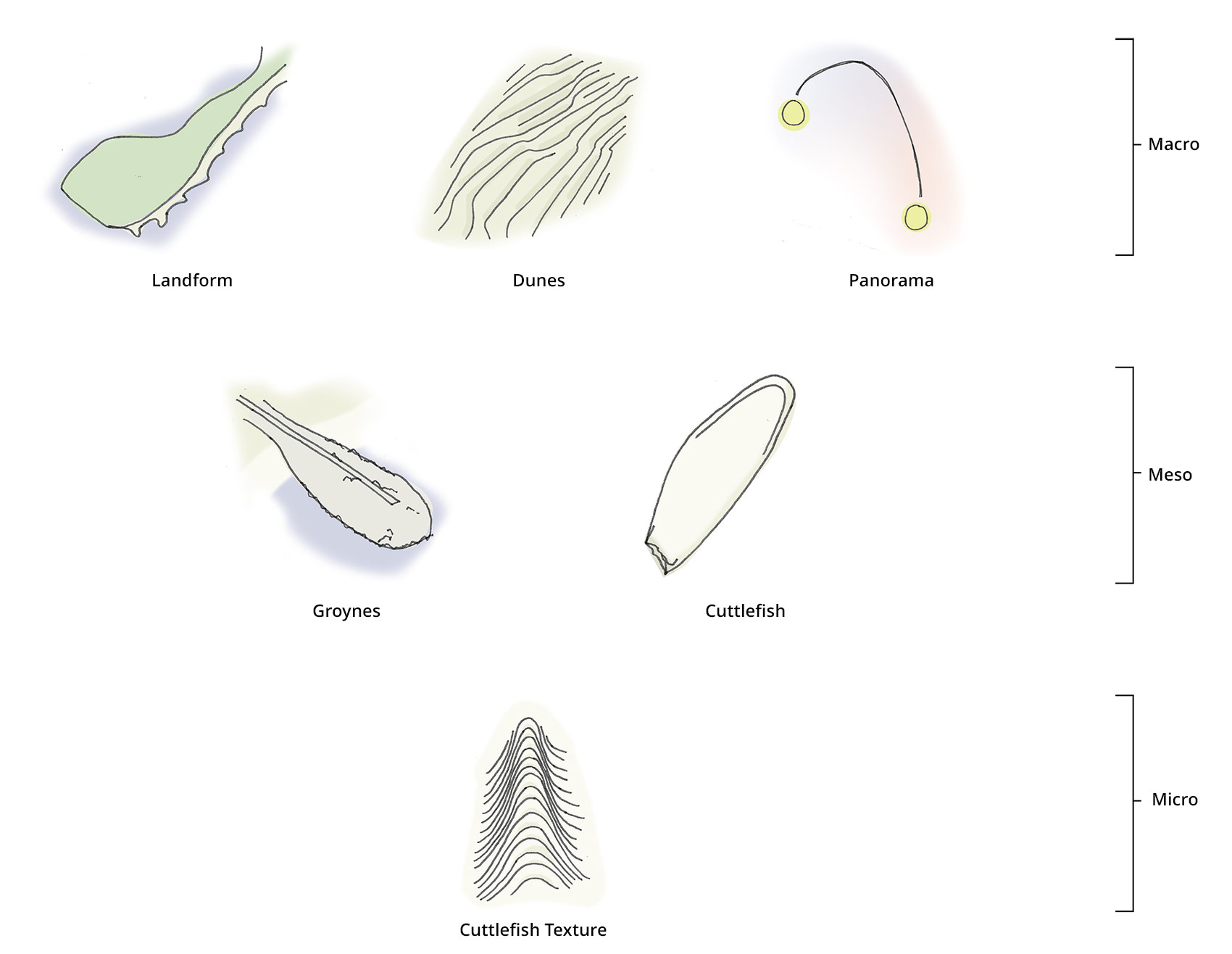
Concept Diagram
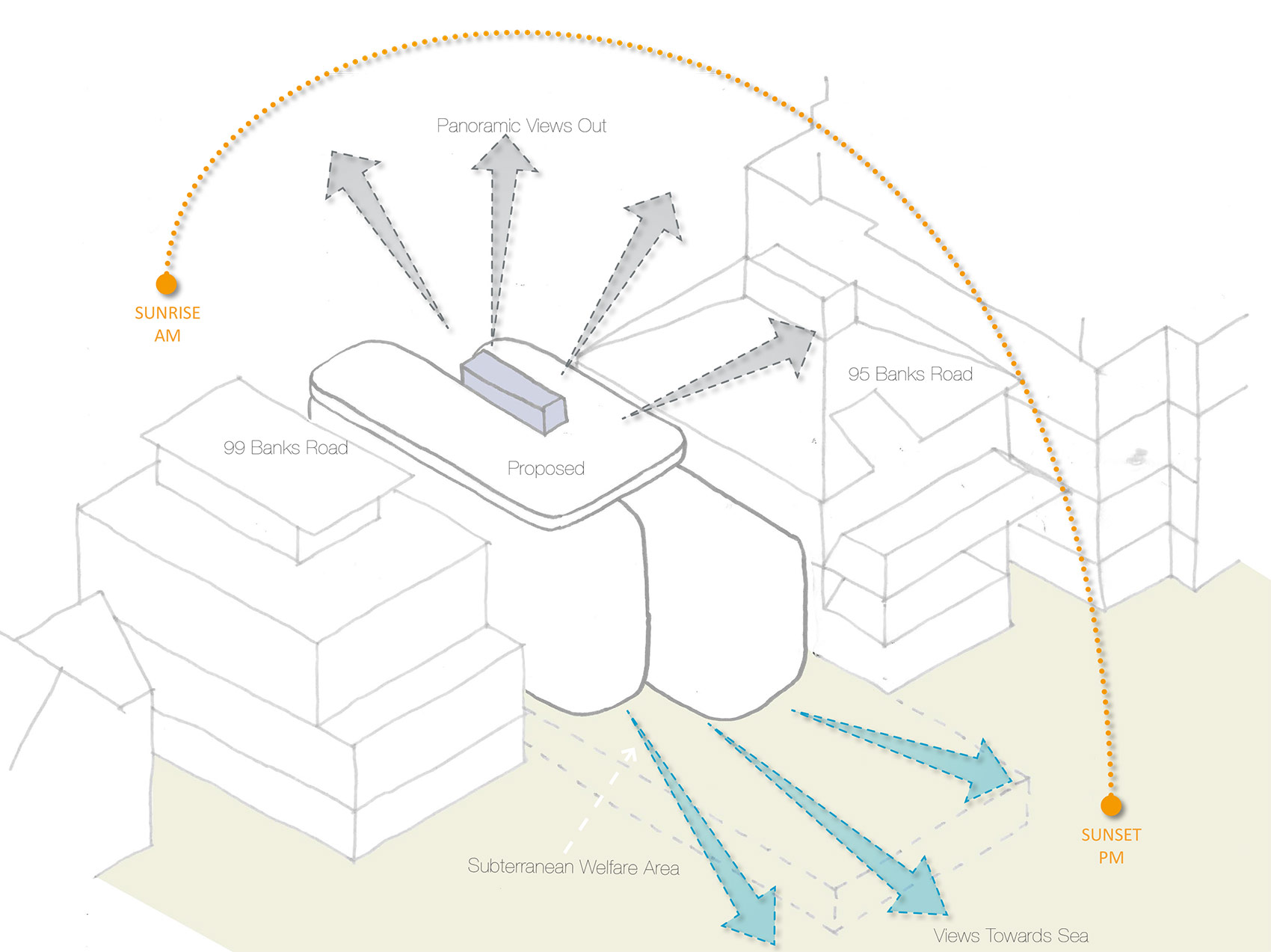
Lower Ground Floor
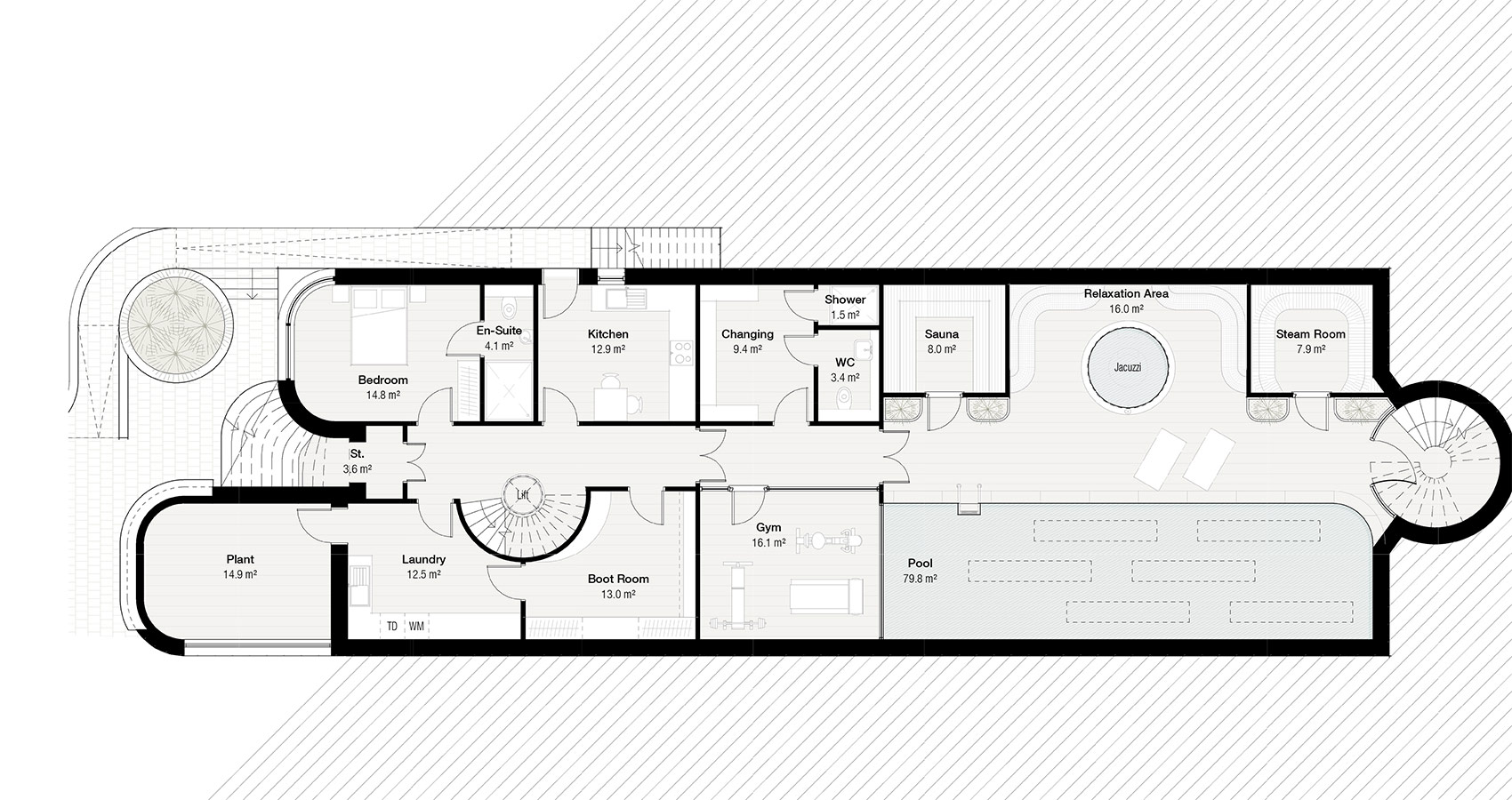
Ground Floor
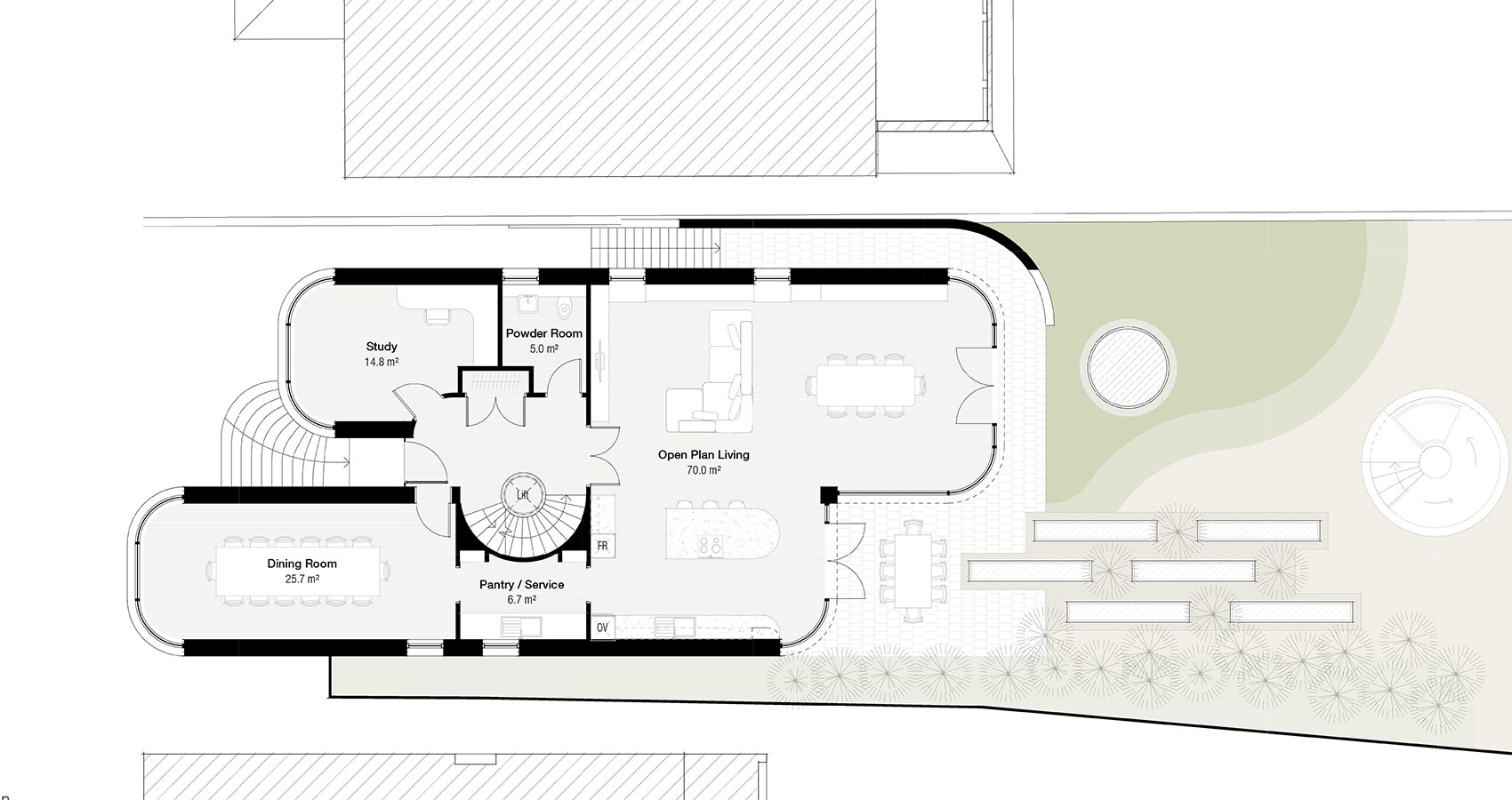
First Floor
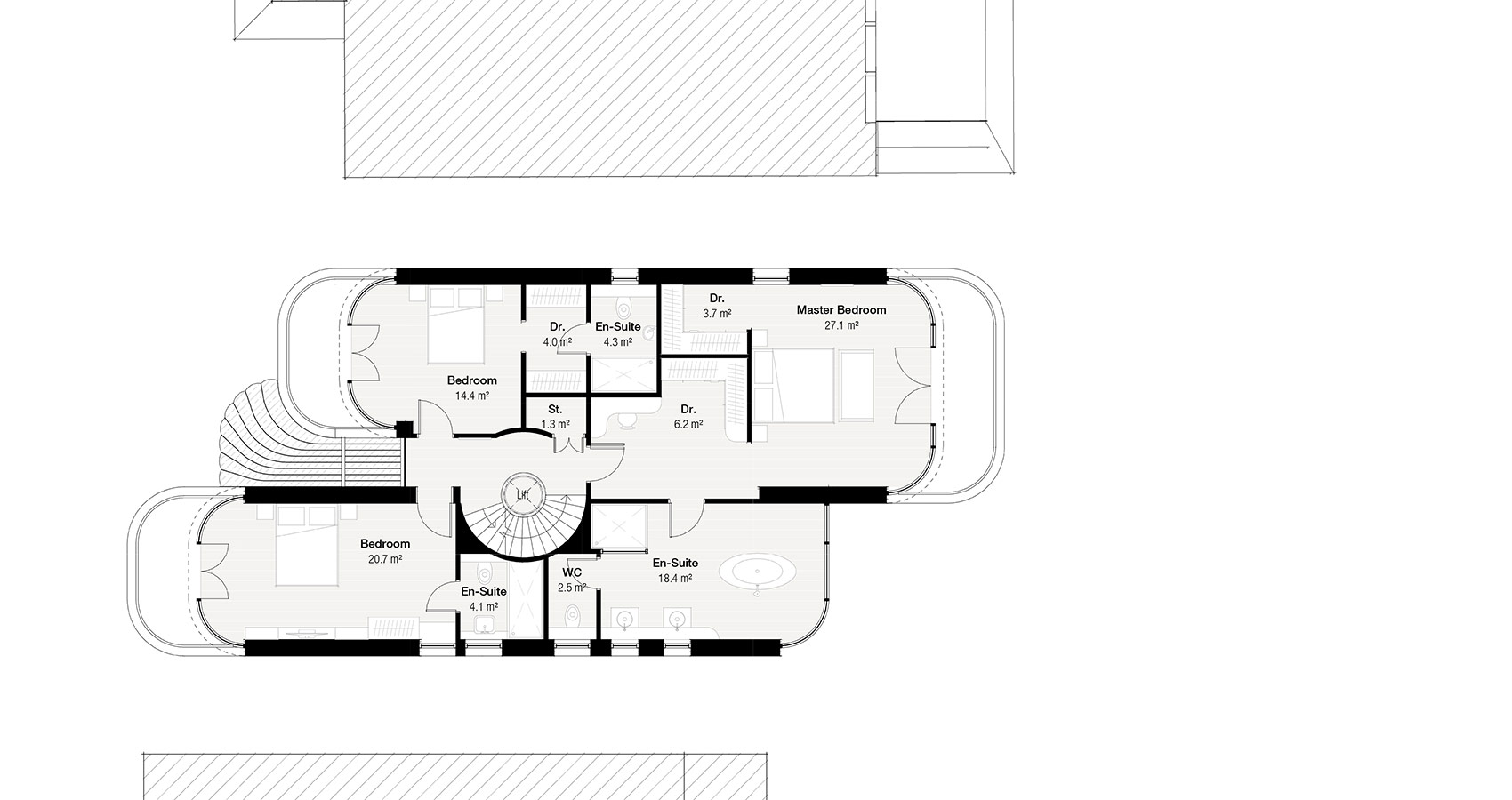
Second Floor
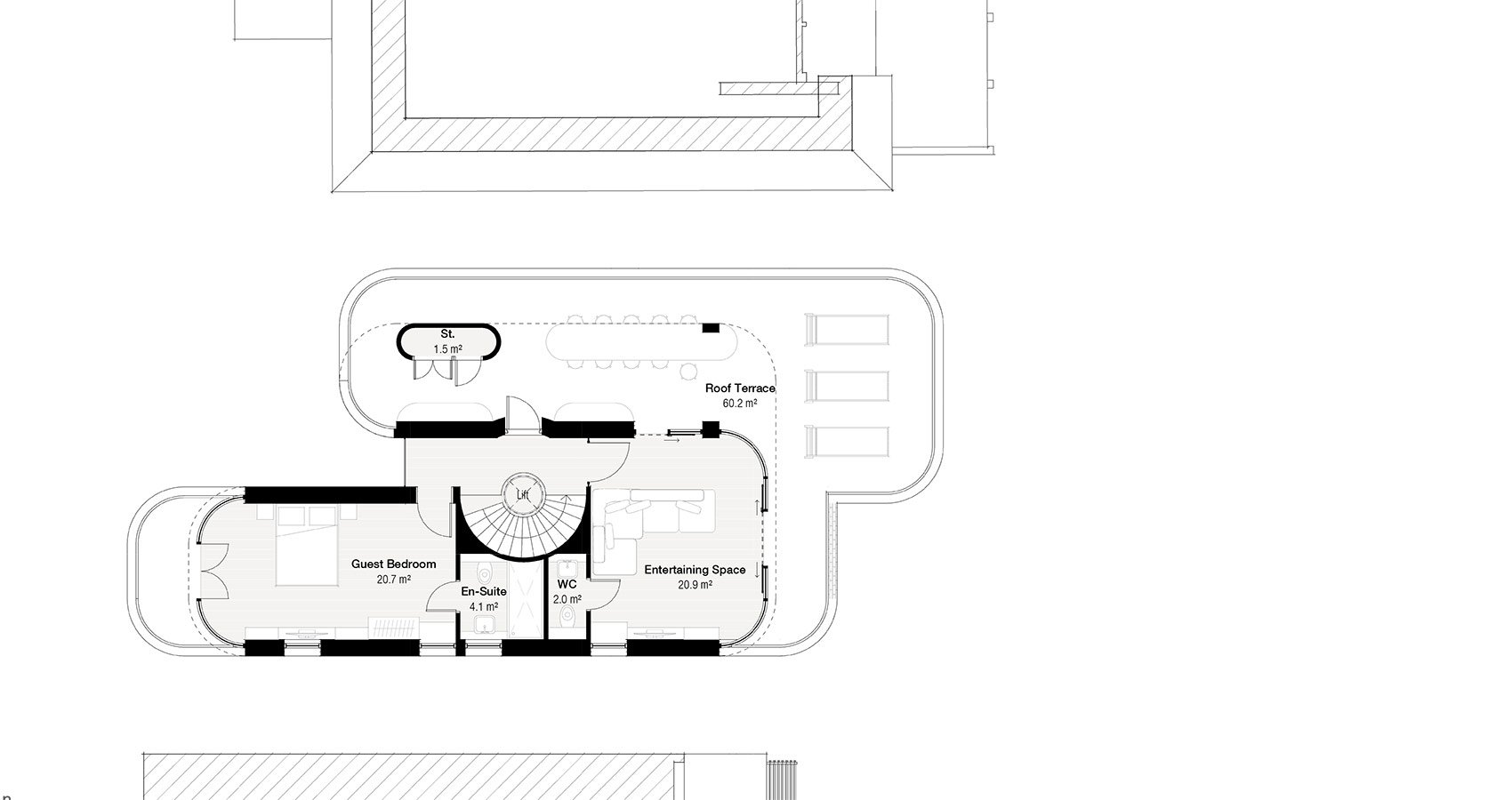
Roof Plan

Section

