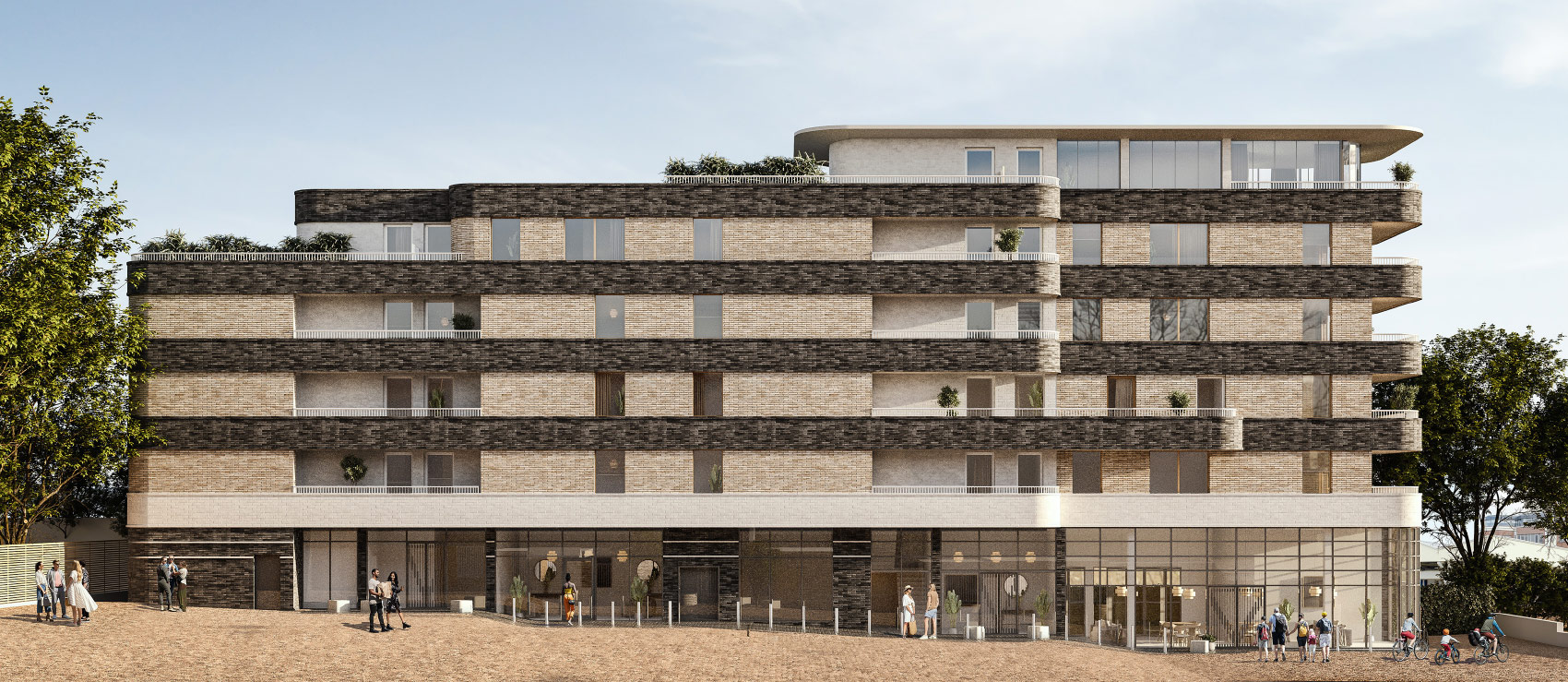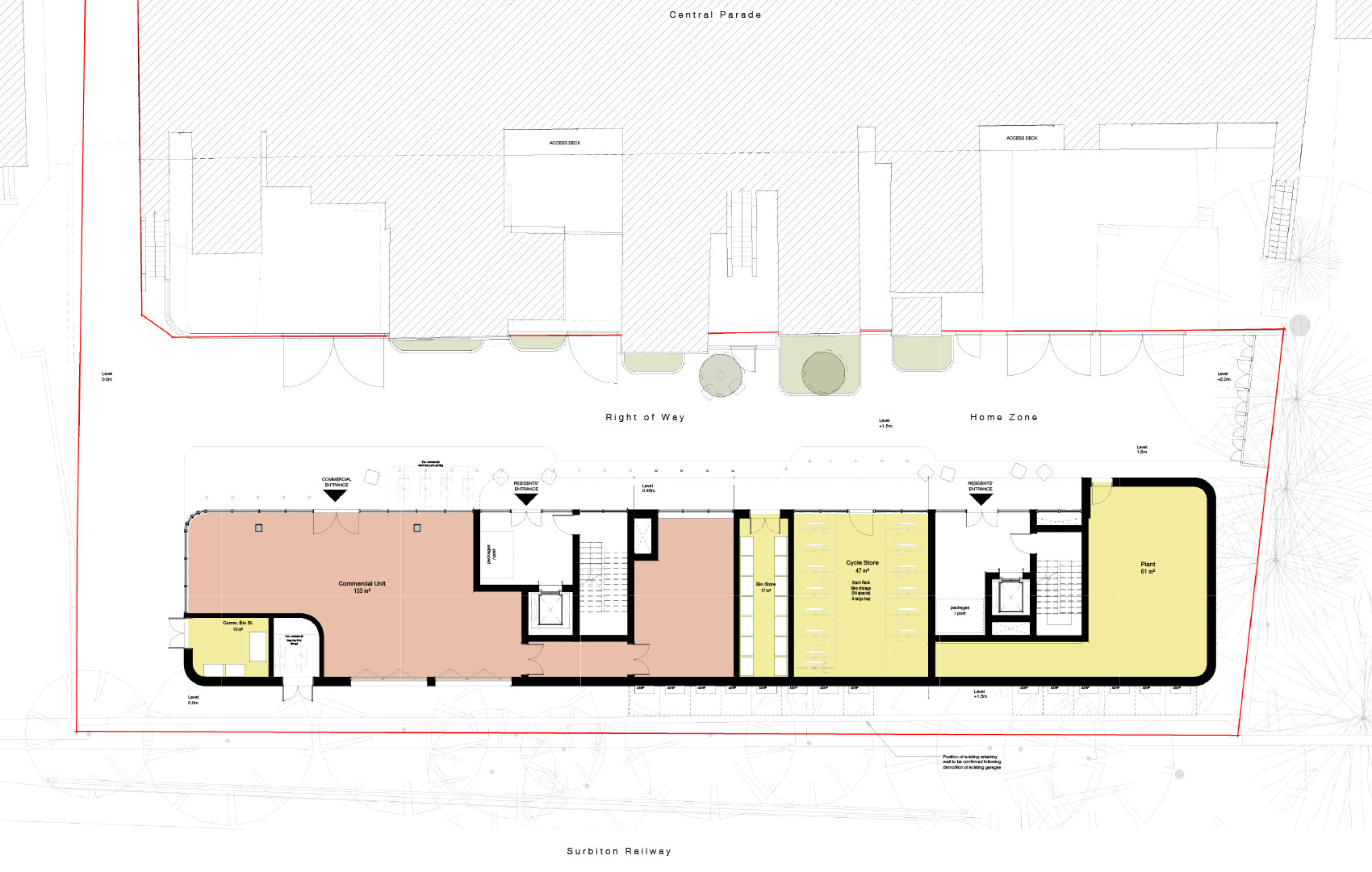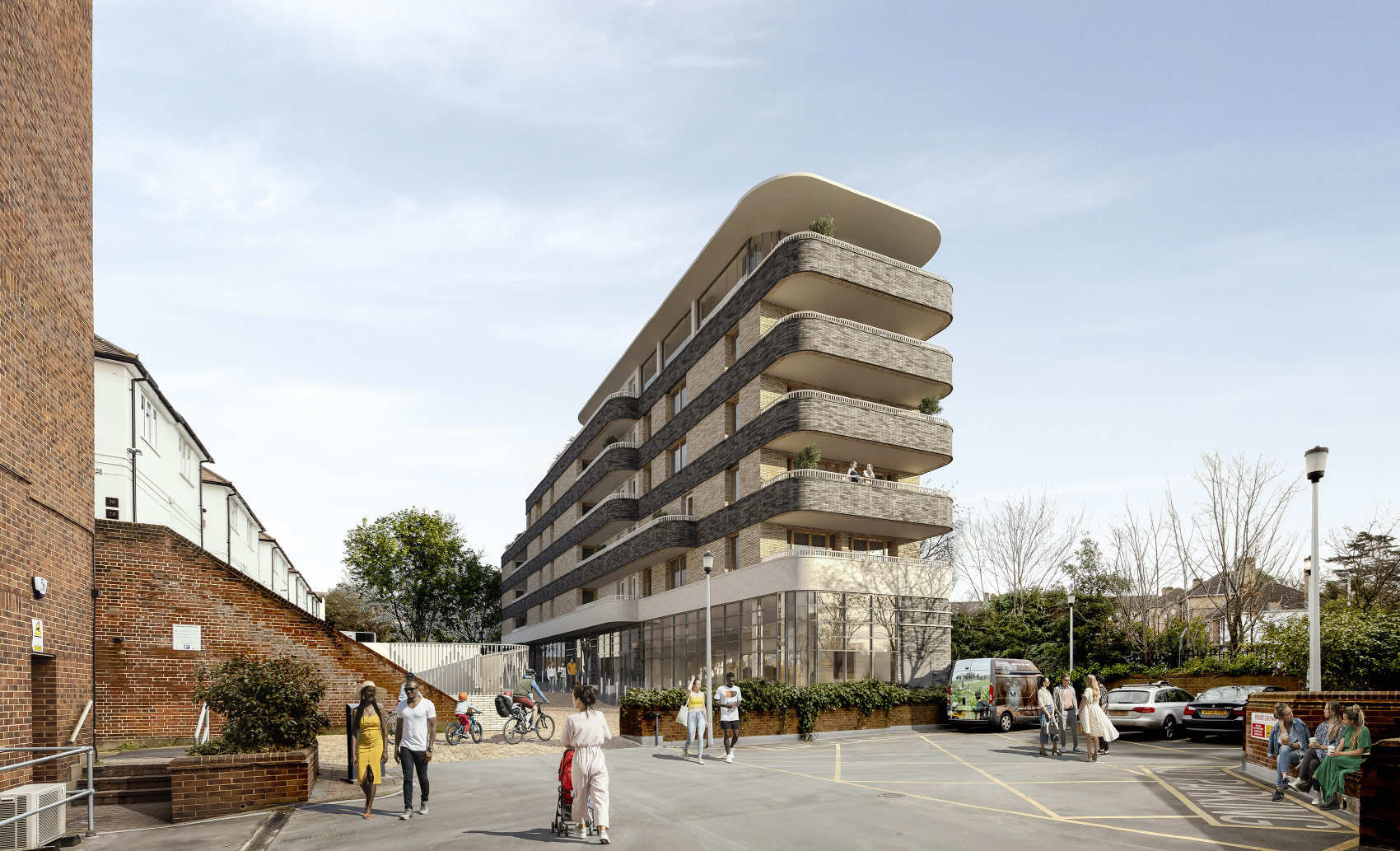Client | Freshwater Properties
Sector | Residential
Stage | Planning
Construction Value | £6 million
Back-land garage site in the centre of Surbiton, Kingston Upon Thames. This involves demolishing the existing garages and the construction of six-storey apartment block with 17 apartments and commercial space.
The site is tucked-away behind a row of shops known as Central Parade and backs onto the railway tracks.
The proposed design takes influence from the Art Deco buildings synonymous with Surbiton namely the Listed railway station designed by James Robb Scott and Glanbuck Court.
Elevation

Ground Floor

