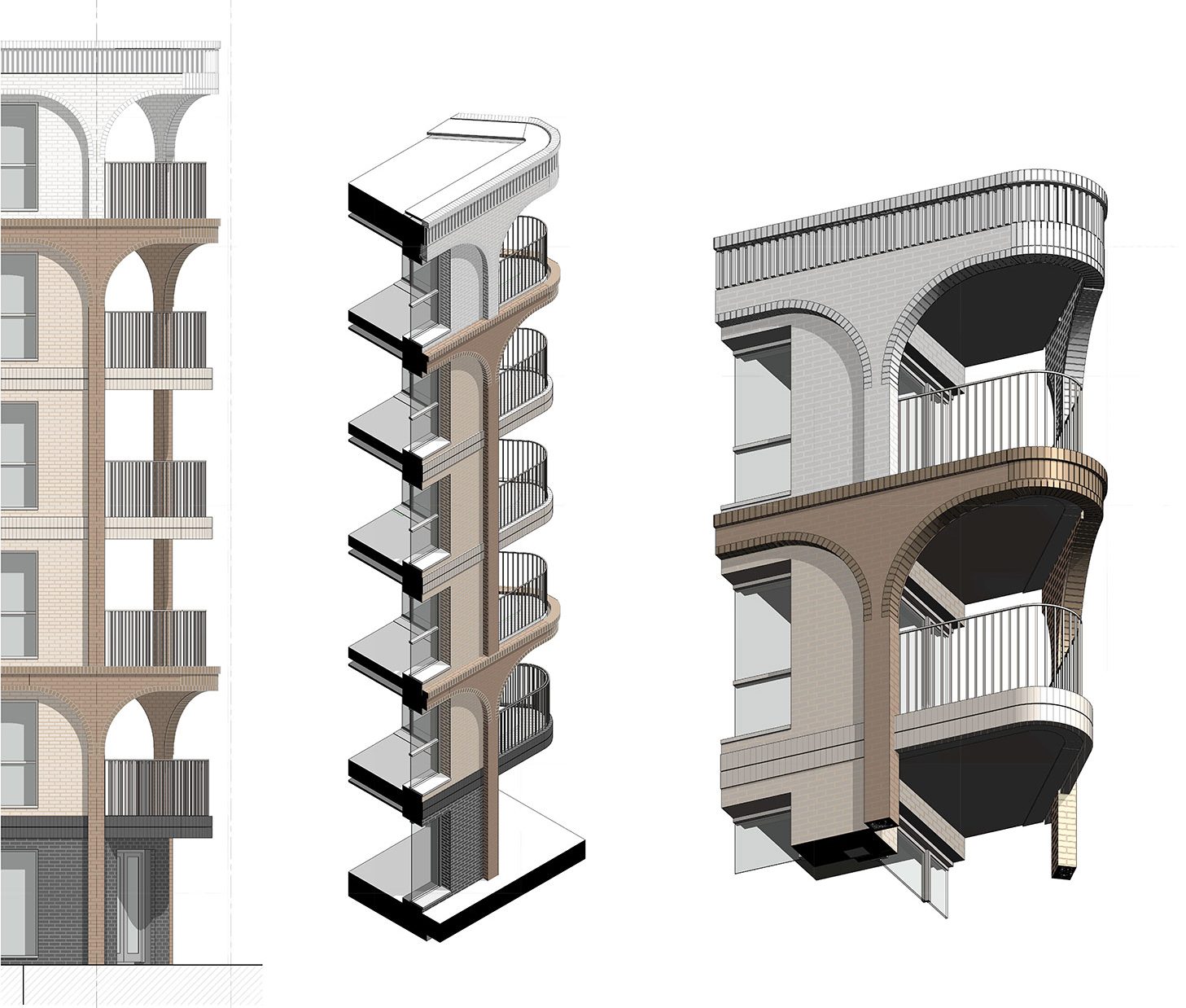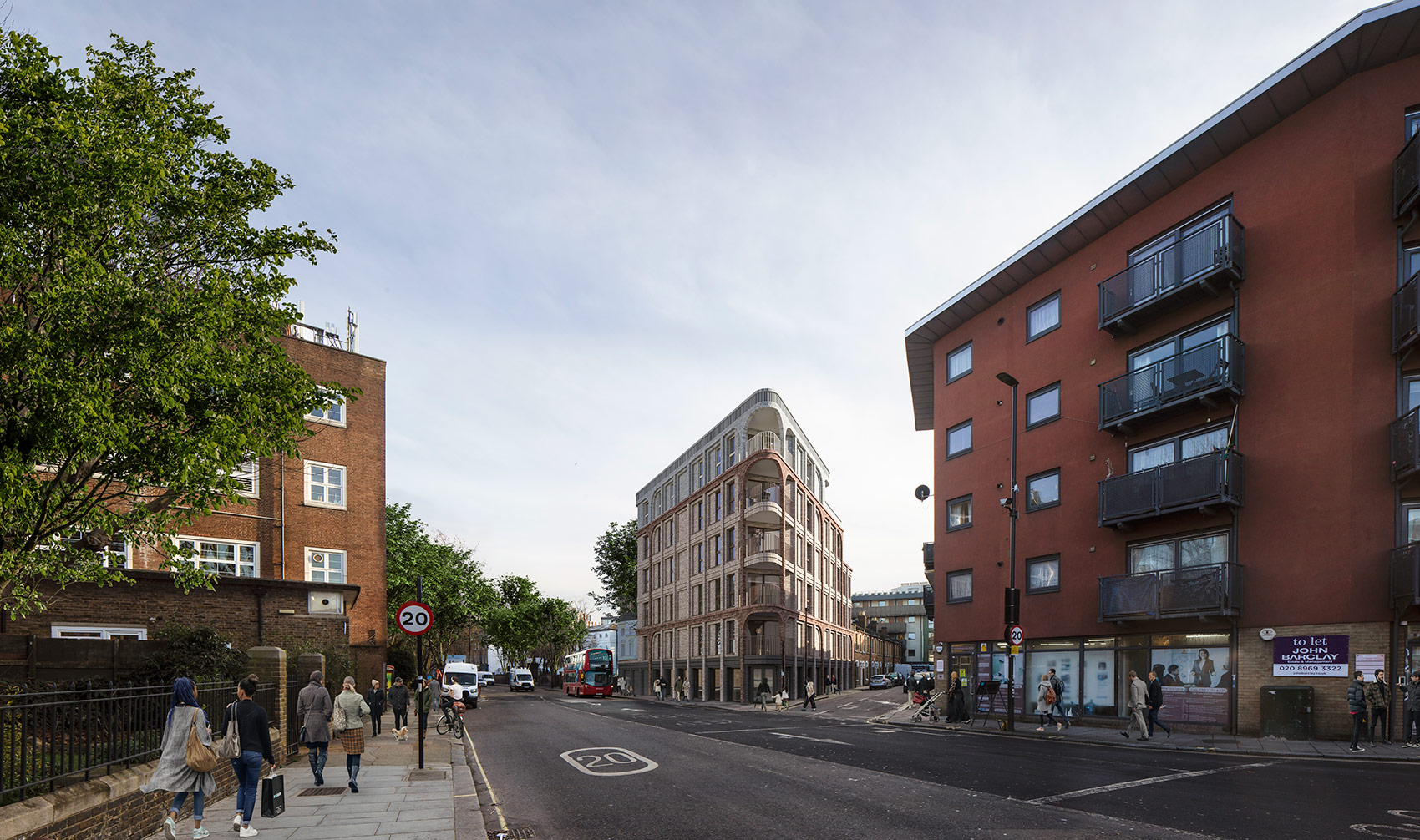Client | Westminster Community Homes Ltd
Sector | Residential-led mixed-use (100% Affordable Housing)
Stage | Construction /On Site
Construction Value | £8 million
A high quality design for the urban context located along Harrow Road in Westminster. The project provides 15 apartments for social rent.
A high quality design was needed to achieve Planning approval due to the relationship alongside the adjacent Listed buildings – Kensal House and St John’s Church.
Considerable studies of the neighbourhood plan and the local context where undertaken to inspire the design, creating a building with style and proportions of a distinct character reinvigorating the disused site.
The project has set an ambitious sustainability goals to align with Westminster’s target of reaching net zero by 2035. This is achieved by developing on brownfield land, incorporating low-carbon concrete for the frame which ensures the building’s longevity and adaptability. Each apartment includes covered terraces to mitigate overheating, while renewable energy is generated through photovoltaic panels and Air Source Heat Pumps. A hybrid blue-green roof absorbs water, reduces runoff, and enhances biodiversity, while sustainable landscaping improves air quality. All materials from the demolition have been identified through a demolition audit for recycling. The project is set to achieve a 76.7% reduction in carbon emissions.
Public Art
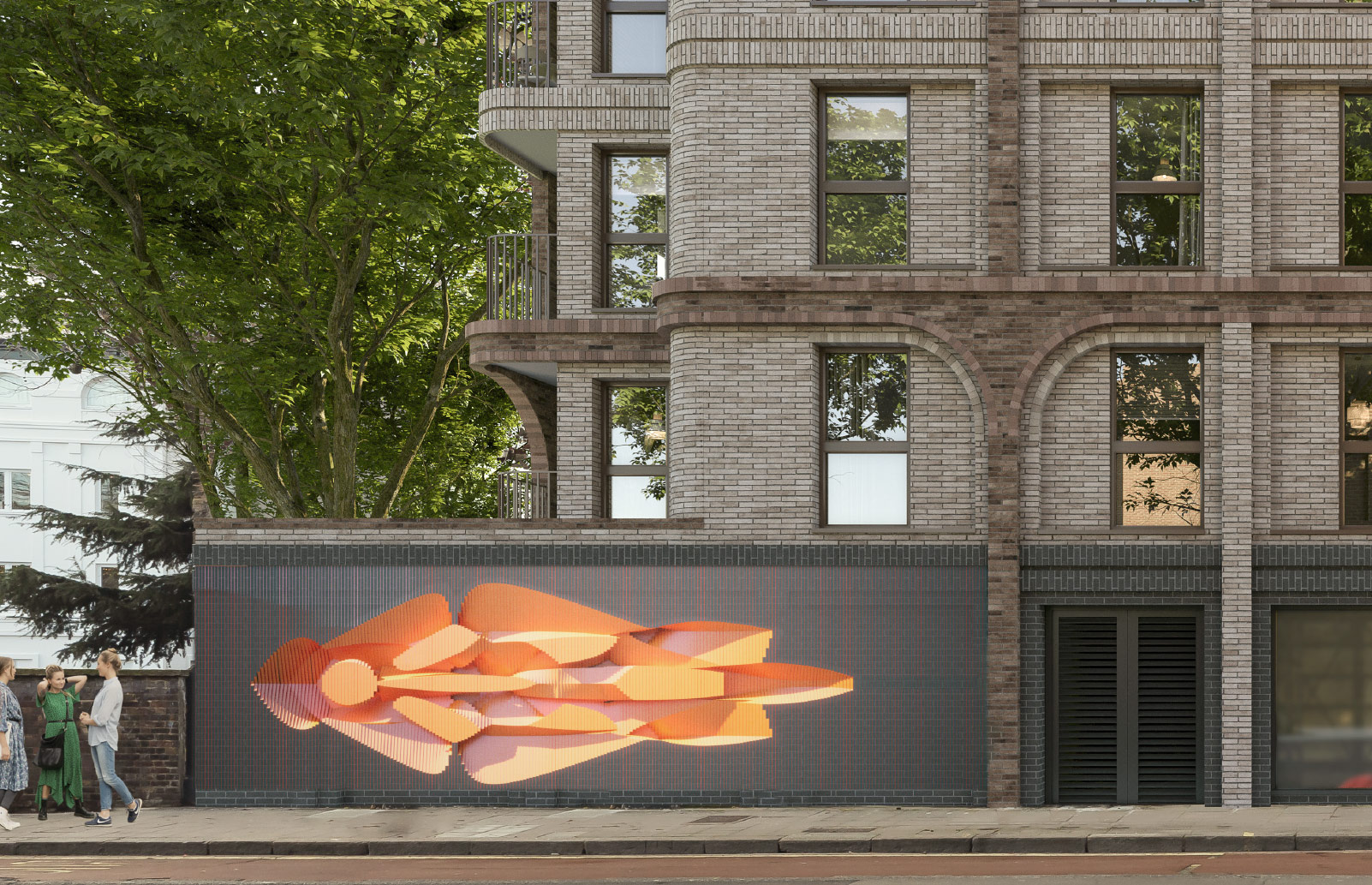
Elevation

Ground Floor

Upper Floor
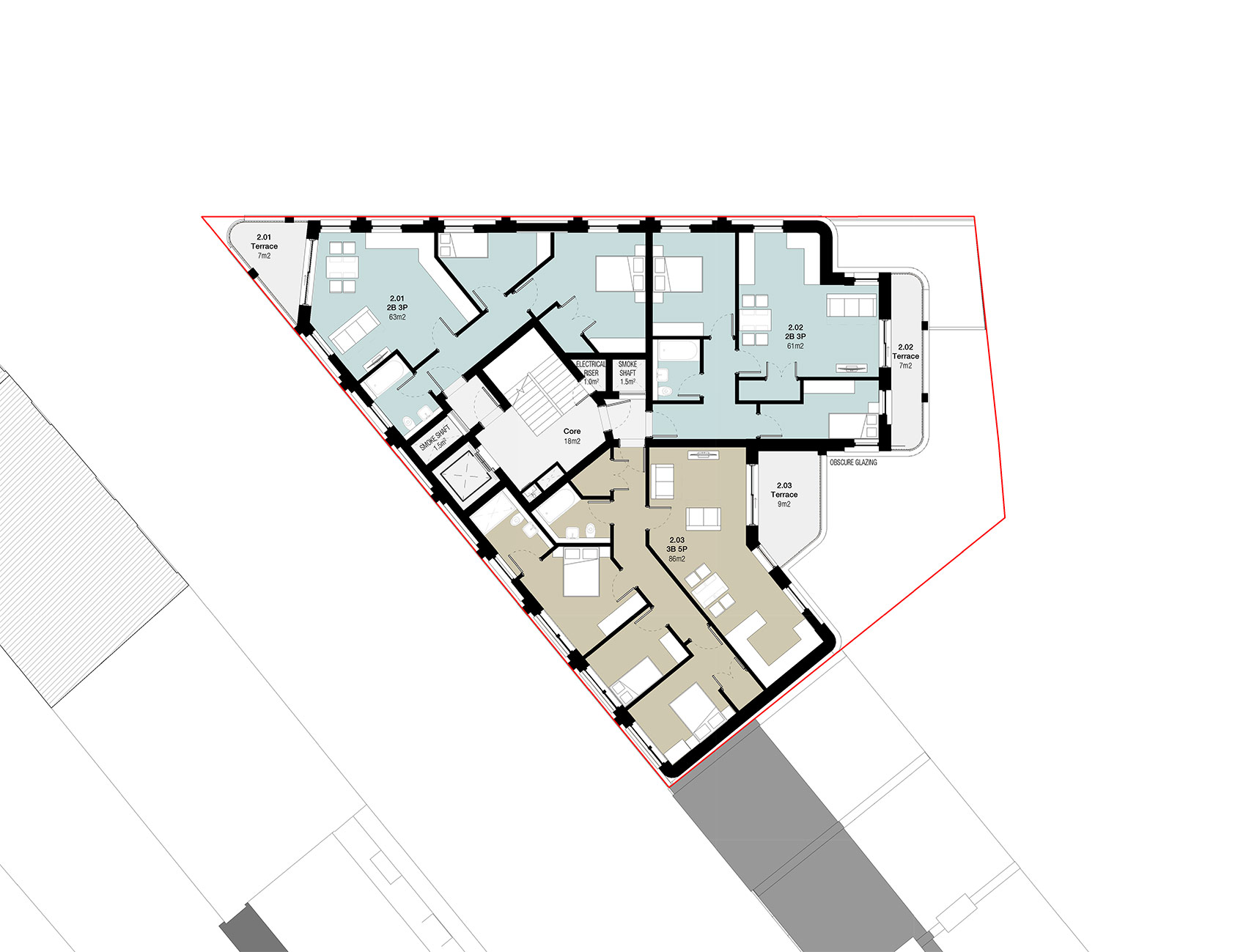
Typical Bay - Type 8
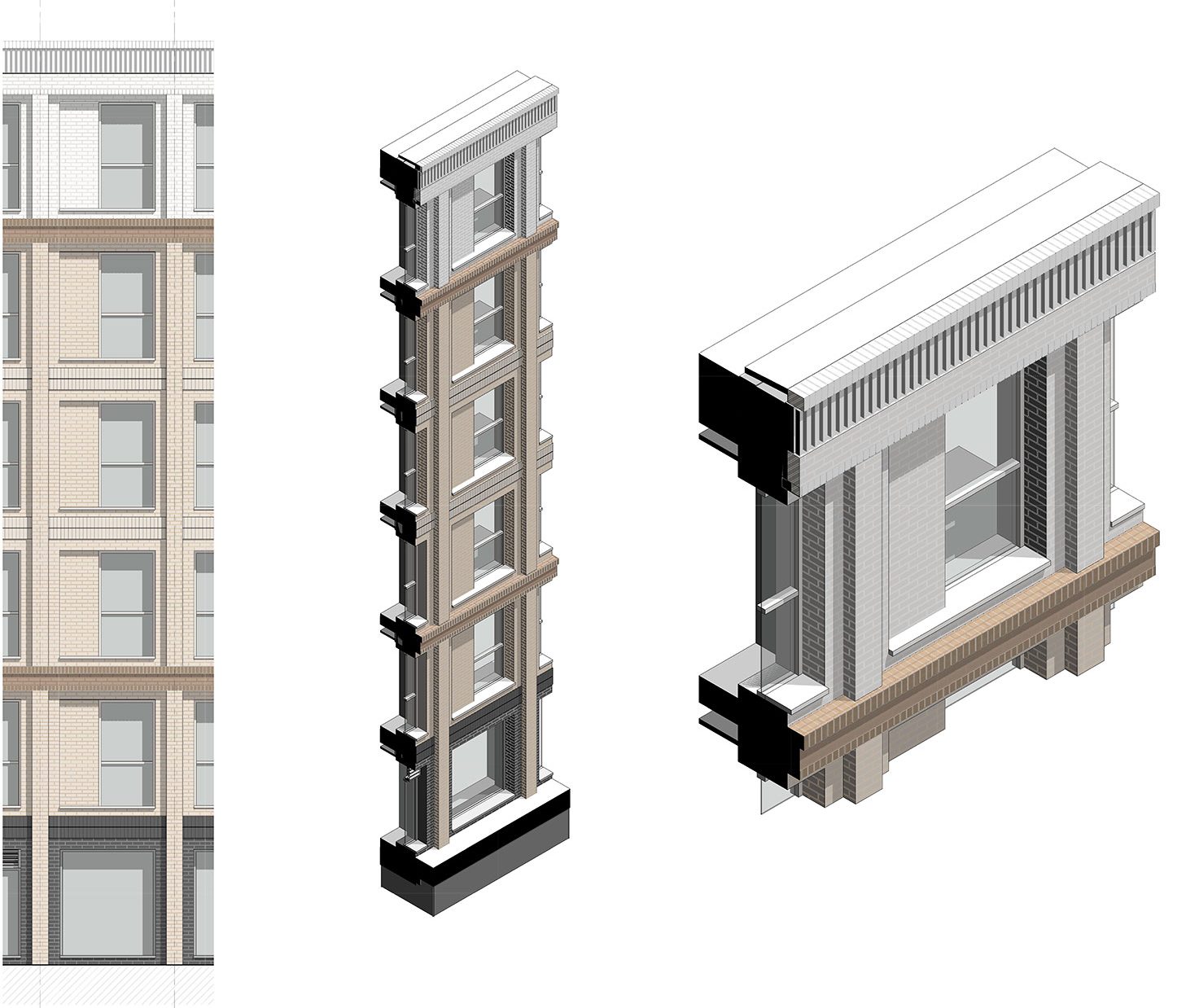
Typical Bay - Type 9
