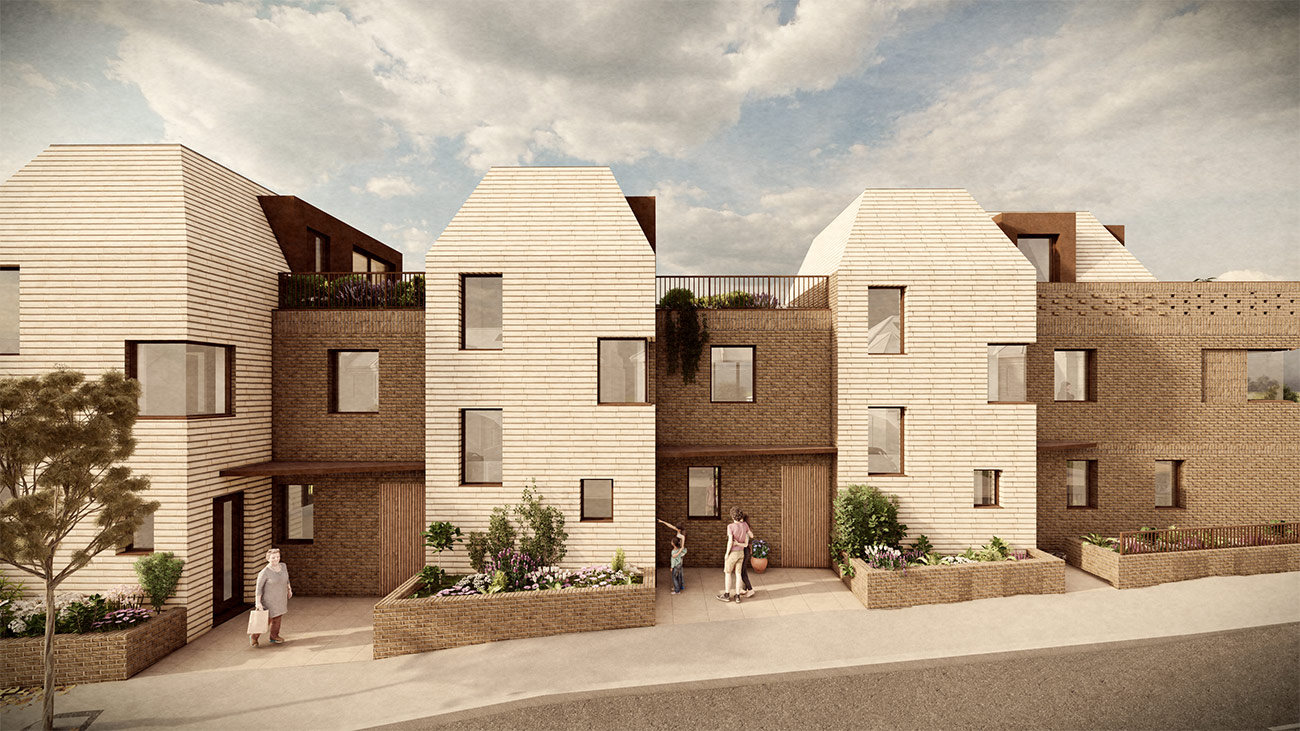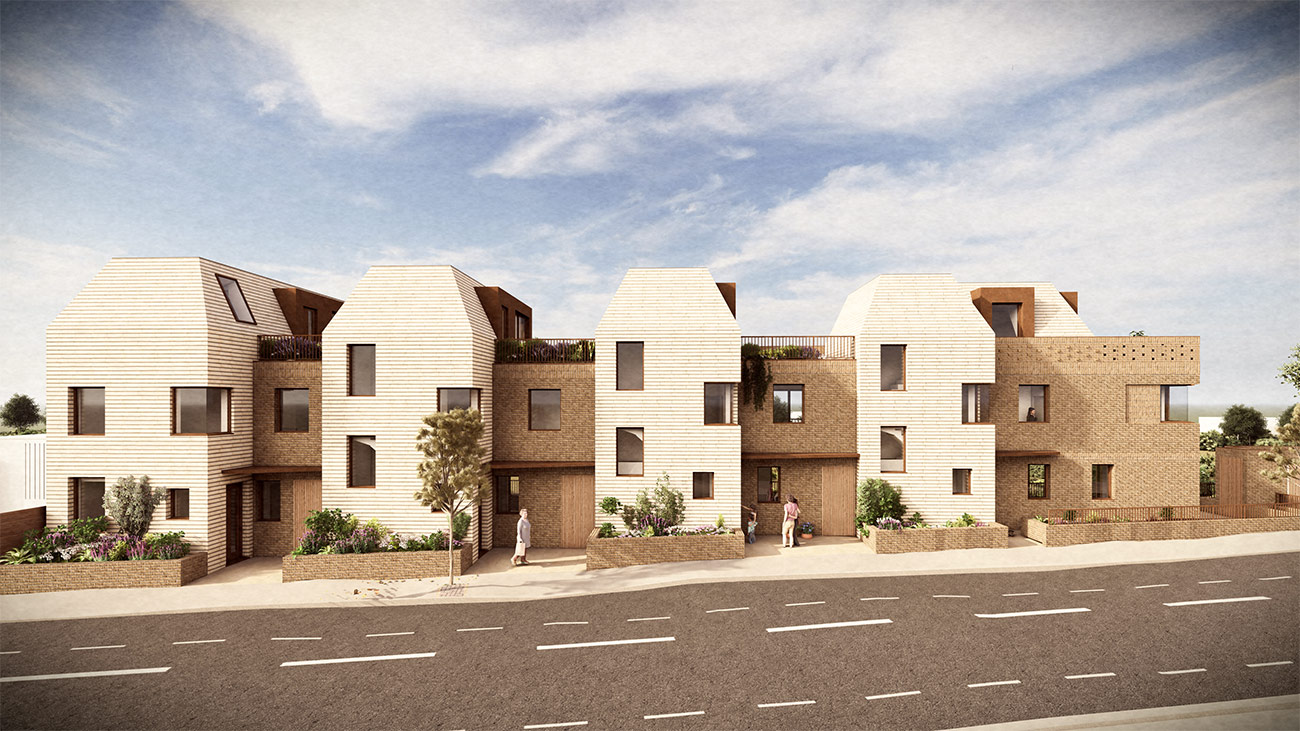Client | Mode Construction
Sector | Residential
Stage | 3
Construction Value | £1.5million
Hoppers Road is a residential street in Winchmore Hill, Enfield, 10 minute walk from Winchmore Hill underground station. The site is a triangular plot and comprises 8 lock-up garages backing onto railway tracks.
Metashape Architects were appointed at RIBA Stage 3 following an unsuccessful planning application by others. Our design breaks from the previous traditional approach providing an alternative architectural solution to a constrained site which gained the support of Planning Officers through collaborative pre-application dialogue.
The design creates four tile-clad massing volumes which are broken vertically by two-storey brick setbacks. Areas in between roof volumes creatively become roof-top terrace gardens. Four substantial 3- and 4-bedroom family homes are provided on underused brownfield land.
Elevation

Materiality

