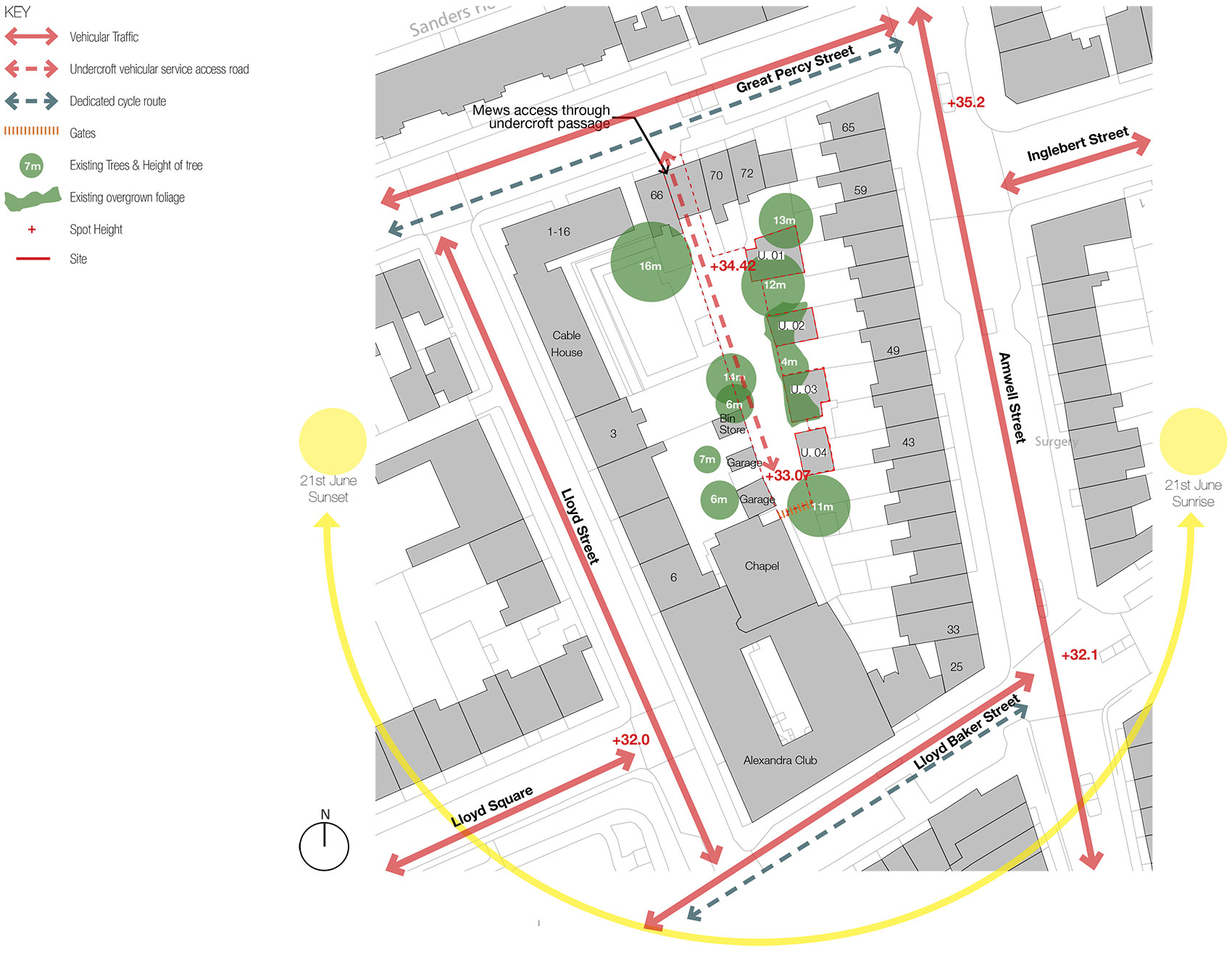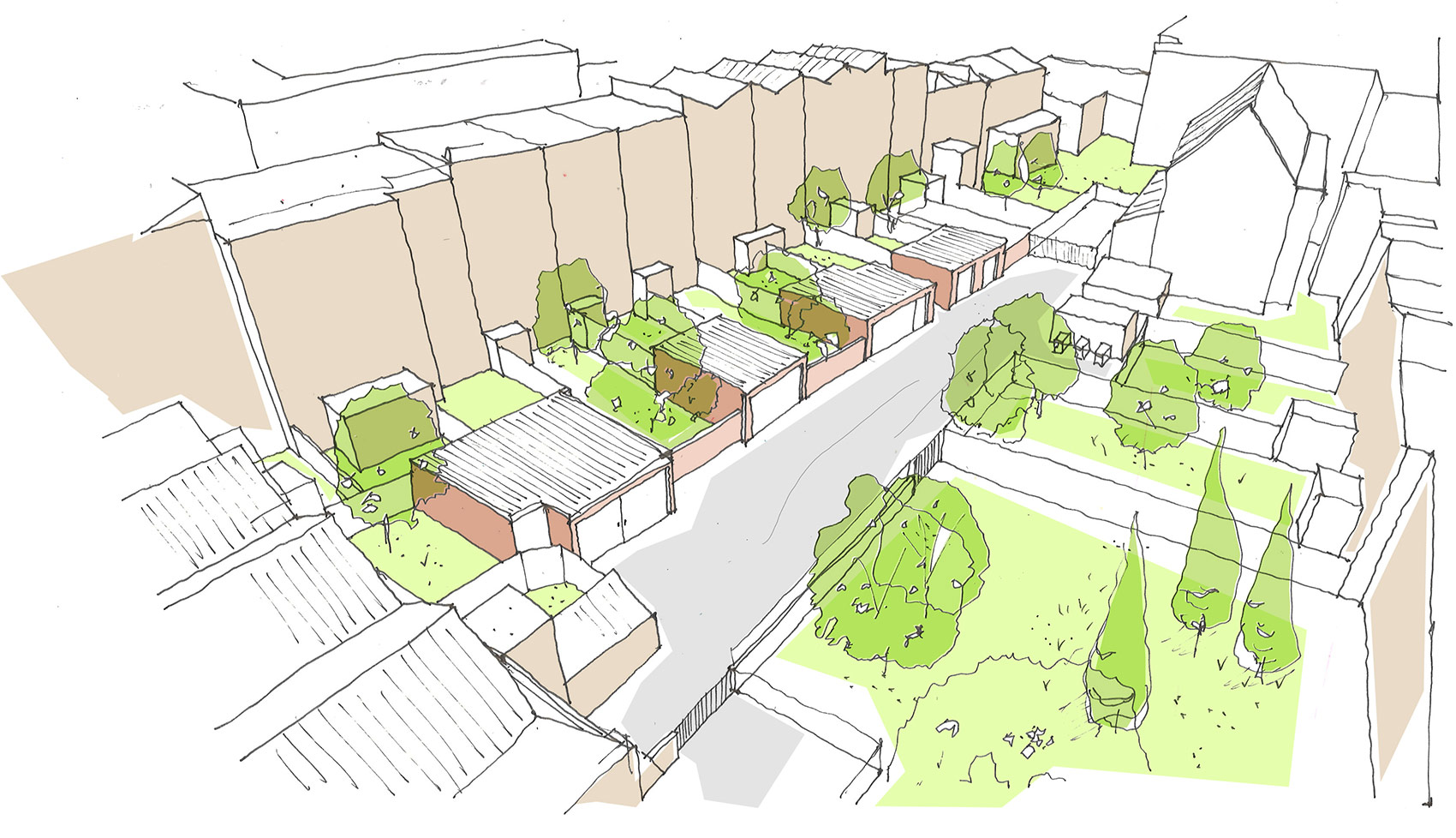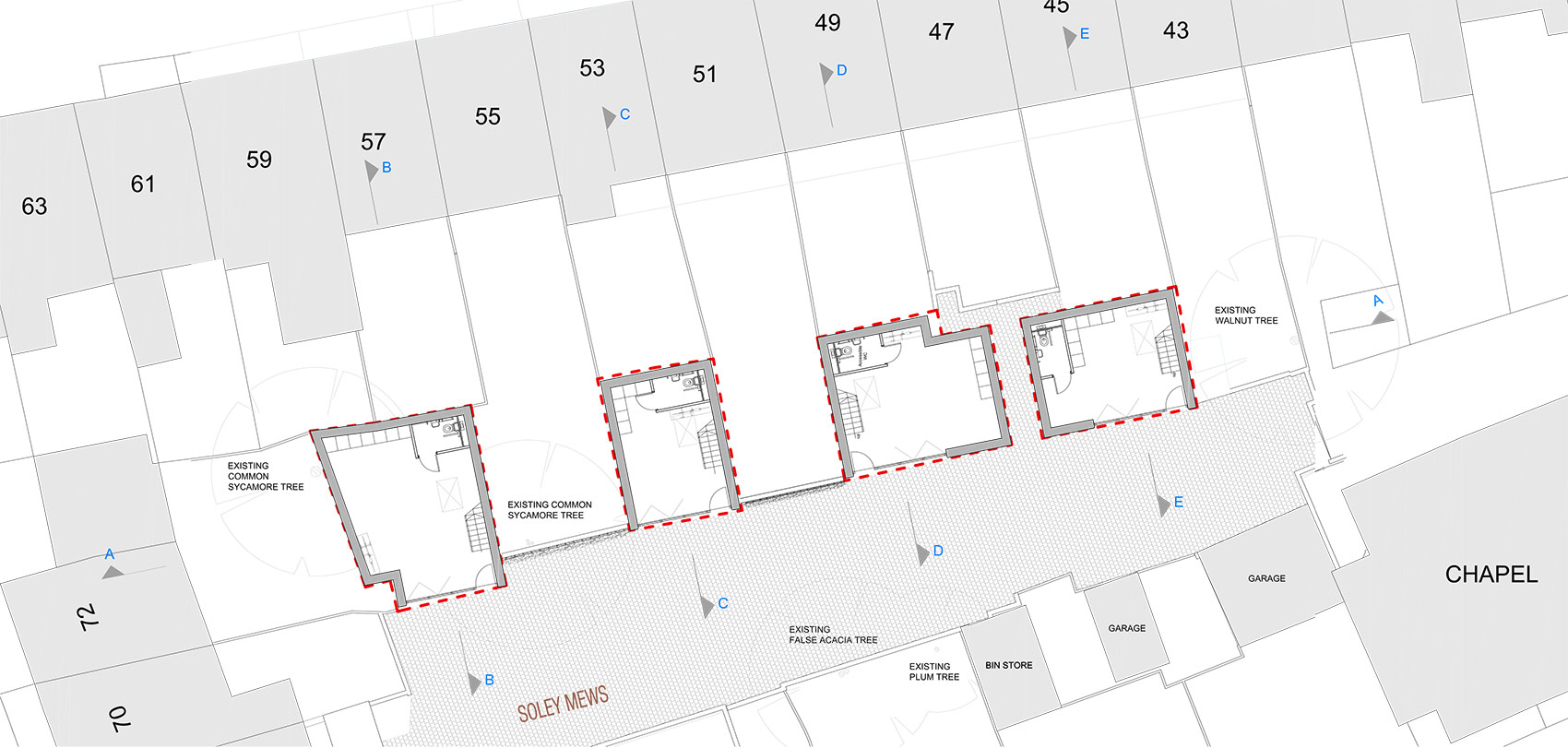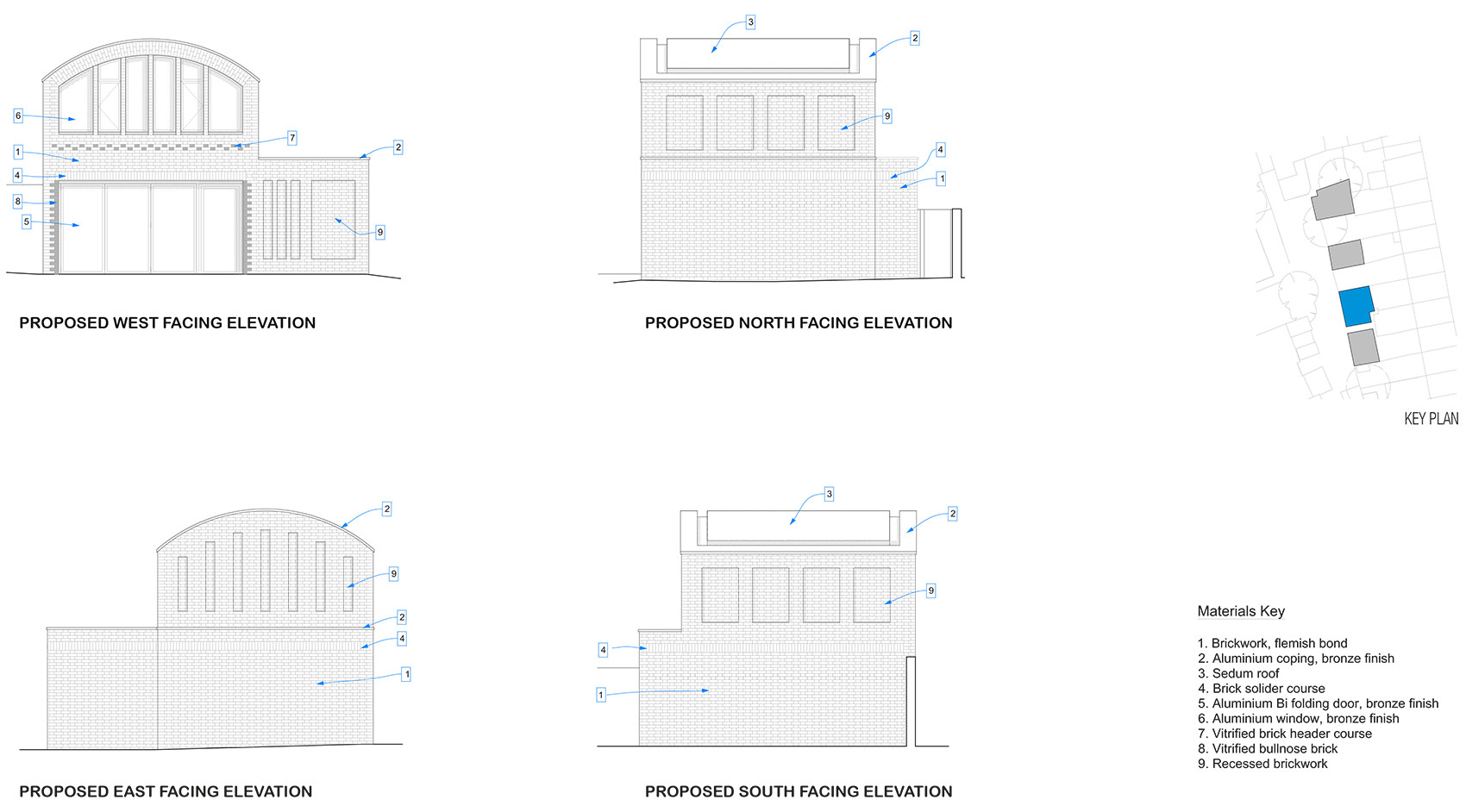Client | Brownings Garage
Sector | Office/Workshop
Stage | Planning
Construction Value | £
The site comprises existing garages which are in a poor state of repair, overgrown with foliage, and detract from the surrounding Georgian architecture. The proposals will provide four small scale commercial properties that are contemporary in their design and sympathetic to the local context and heritage setting. The site is in a highly accessible location and the scheme has been designed to create new business space which will add to and enhance the collective of businesses within the area by bringing investment and contributing to the local economy. The building materials have been carefully selected to align with the prevailing material palette of the conservation area, constructed from reclaimed bricks and barrel vaulted green roofs.
Site Analysis

Concept Sketch

Ground Floor

Sections
