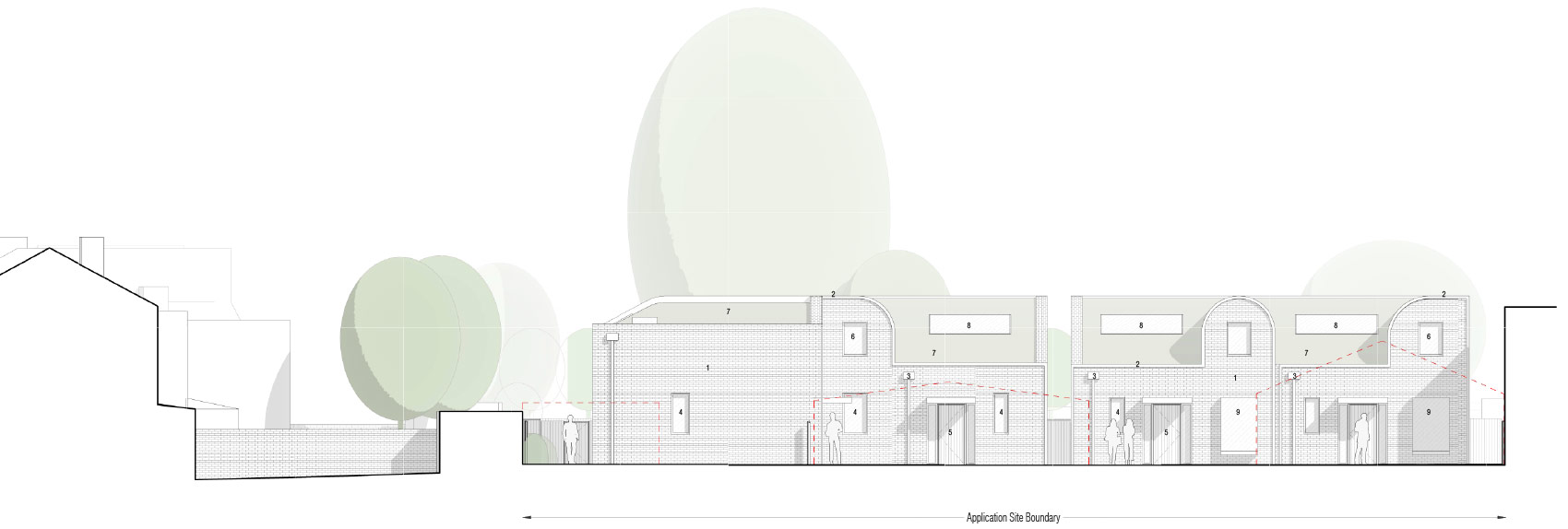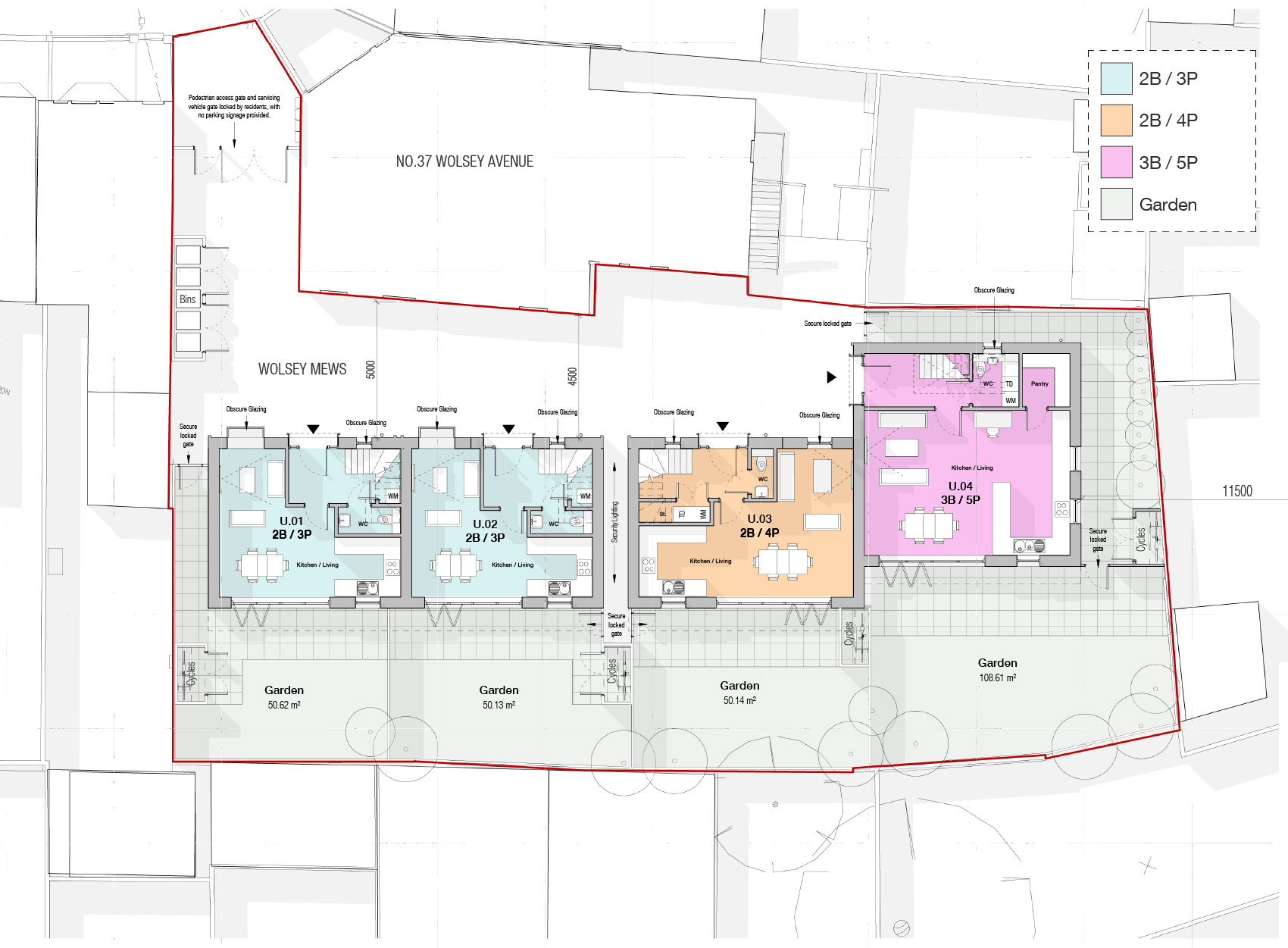Client | Eastbank
Sector | Residential
Stage | Planning Granted / Starts on Site June 2023
Construction Value | £1 million
The proposal seeks to enhance the existing backland site in Waltham Forest, through a low rise architectural response and hard and soft landscape improvements. This involves demolishing 17No. garages and a storage unit and the construction of 4No. two-storey semi-detached properties.
The site is bounded by the rear gardens of properties and the surrounding buildings are predominately Victorian and include mainly terraced housing. However, this is interspersed with pockets of modern development including a number of infill sites and private homes that have been extensively adapted with large rear extensions. The proposed scheme is a contemporary interpretation of the traditional mews street, a common typology of London housing. The introduction of a mews adds a sense of place and character to the scheme.
Elevations



Ground Floor
